What is special about Minthis?
NIK KARALIS: Minthis has an unexpected quality when you are there. The first thing you do is open all the windows and doors to let in the natural breezes, the smells, the sounds, the warmth. There is something very personal and very authentic about this project. Mr Eliades is regenerating an authentic idea of living. From his deep knowledge of the culture and the history of this country, he wants to represent Cyprus like no one has before. So, the level of detail that is at the heart of every element is unique: most projects don’t go into this level of detail to get things right. We are master planning something natural and authentic, but it is escapism at its best; a whole community that is in harmony with its surroundings and centred on village life. This kind of escapism is rare. That is why this has a special status for us as a project.
How would you describe your design philosophy for this project? What inspired you?
NK: It would be hard not to be inspired by the landscape here – the expansive views, bewitching terrain, the flora of the hillside. But we were also influenced by the beautiful simplicity of traditional Cypriot vernacular. Authenticity is really key in this project. We visited countless mountain villages to study the local architectural philosophies, understand how they flowed, and how life was enhanced there. For example, courtyards are central to Cypriot architecture – they are the natural heart of the home but also a wonderful cooling system. We wanted the architecture to have the power from a humanistic point of view to regenerate you visually and sensorially, so we use a lot of local limestone and terracotas that come from the clays, wood from local juniper trees and pines, and tranquil water features.
How is Minthis going to evolve in the next phase?
NK: The addition of the Plateia and Wellness Spa is the next step in this journey into creating a truly holistic community at Minthis. Both will feel as though they have emerged from the landscape, incorporating natural materials and an authentically Cypriot look and feel. As this community grows, they will become the heart of it, helping Minthis instinctively evolve into a living and breathing community. This is important. Residents are part of something bigger. There is a really interesting balance between each component of Minthis; The Villas, The Plateia, The Apartments and The Wellness Spa. It’s the nexus between all of these elements that makes this project. Over time, as the residents come to one with all of the elements in the development, they feel revived. I always treat this as a regeneration; we are regenerating the landscape and the traditions of the village lifestyle, but it will also be a personal regeneration.
How was your philosophy guided for The Plateia?
NK: The Plateia will be the beating heart of Minthis. Here residents will find a hive of activity and a place of community: the Lounge with Souvlaki Grill, the Bar, a wine boutique and cellar, a grocer, several boutiques and galleries. Like everything else, we wanted it to feel uncontrived. It needs to feel like it has been there for a very long time; like it has come from the land using materials of the area. So, the whole design journey that we have been on with it has been very carefully considered. We measured the scale of traditional squares, we used heavy juniper logs that will weather naturally with time for depth and soul. We are even putting in some water features that replicate natural wells to match the topography.
What about the Wellness Spa?
NK: The Wellness Spa is going to be a transformative space. Totally groundbreaking. Every element of it is designed to be based around the notion of scent and deep immersion into aromatherapy. The sense of smell is one of the strongest that we have and you will remember this space for that; walls of herbs, scented baths, airy private reflection courtyards. It is a free-flowing, ‘non-building’ almost, sitting lightly on the land with grass- and herb-covered roofs and overflowing vertical planting cascading down. There is a wonderful balance of space and intimacy throughout, from the moment you enter the spectacular central courtyard to each private studio.
You talk a lot about harmonising with the landscape. How do you achieve this?
NK: It is a combination of elements. It is about understanding seasonality; you need to understand wind direction, and buildings should allow you to moderate different conditions. In summer you can retreat to shaded courtyards, and when breezes are cooler in the winter you can also be protected there. We learned about grabbing the big landscapes and framing them.
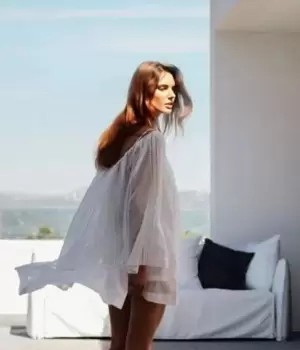
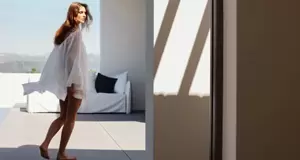
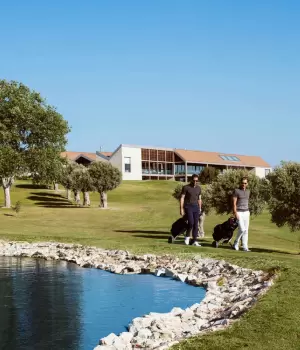
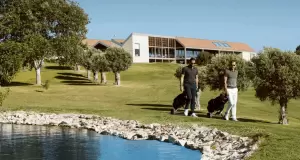
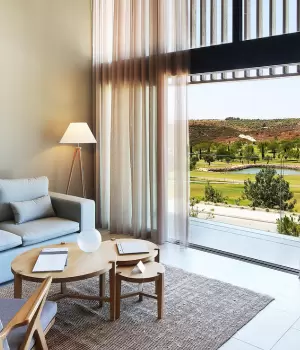
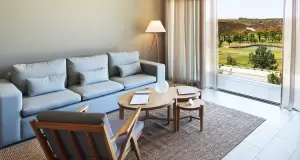
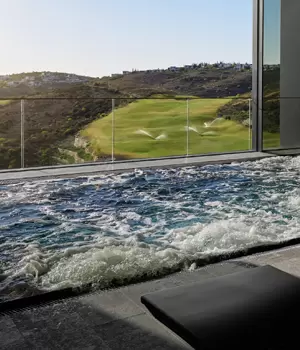
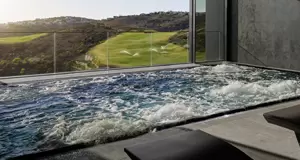
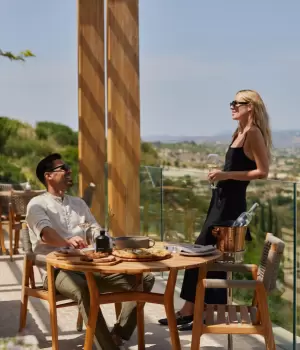
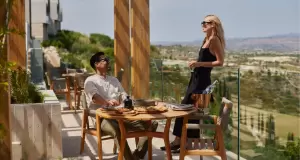
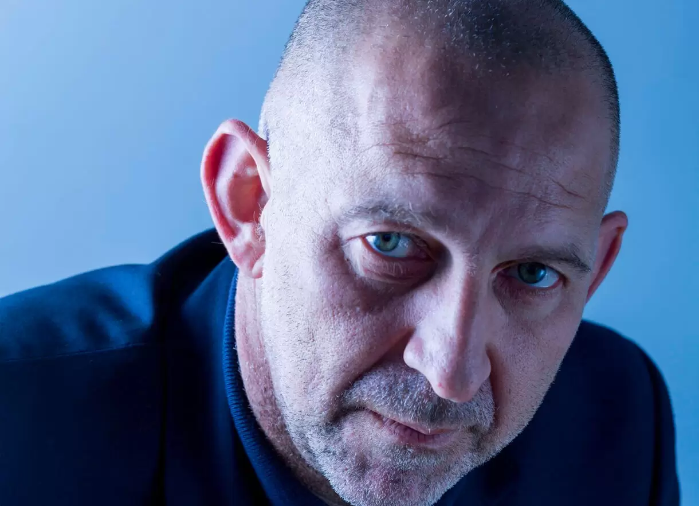
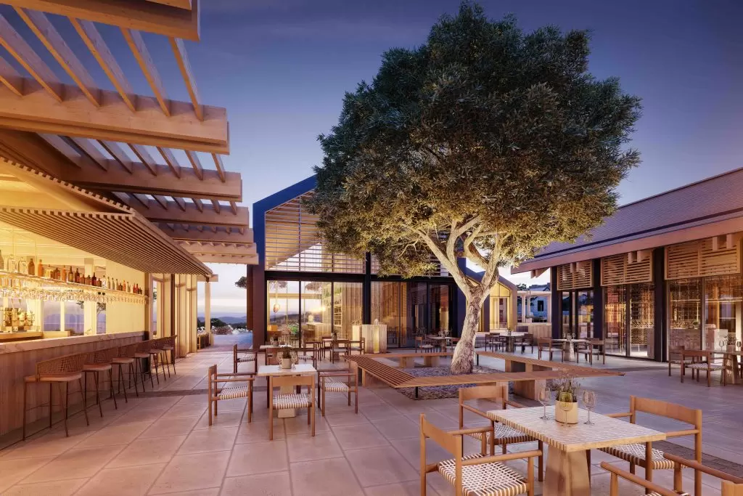
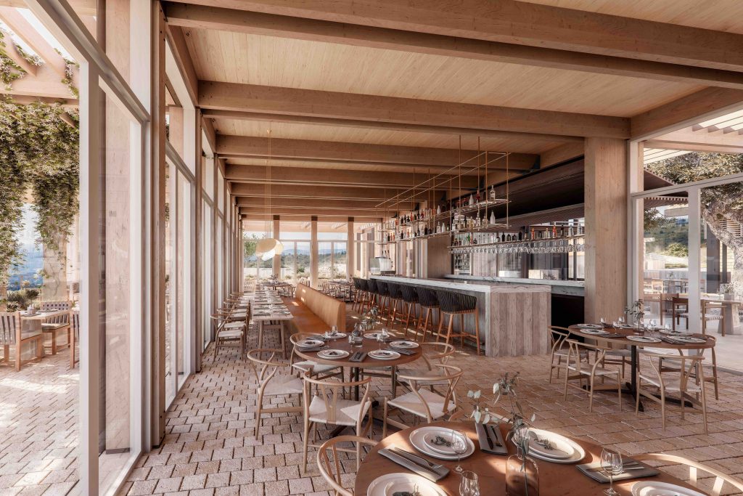
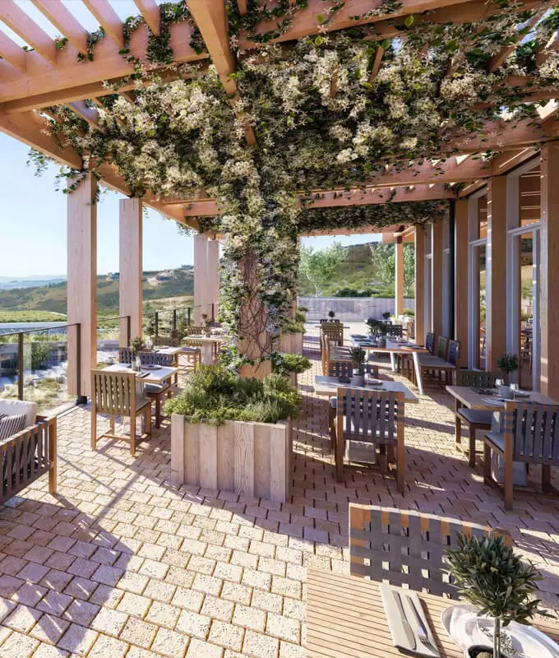
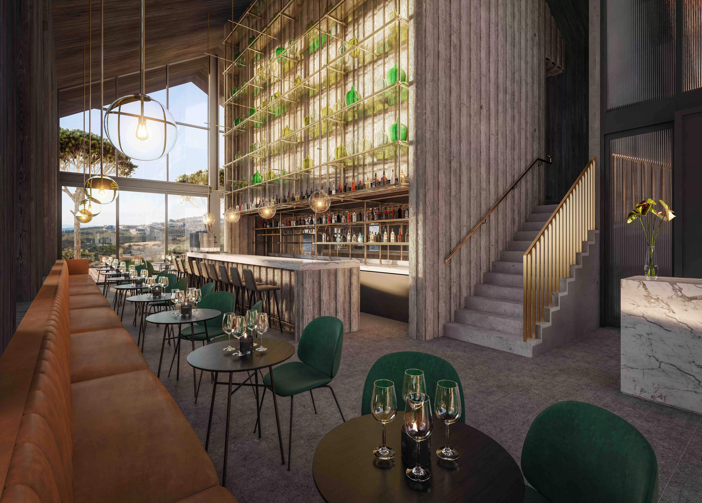

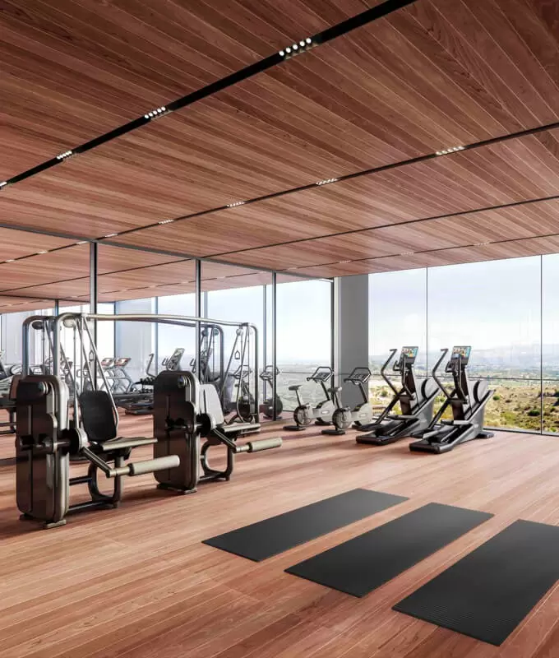
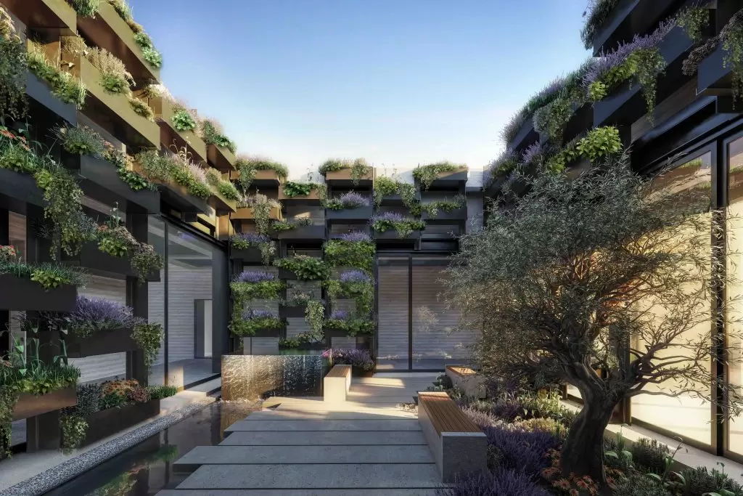
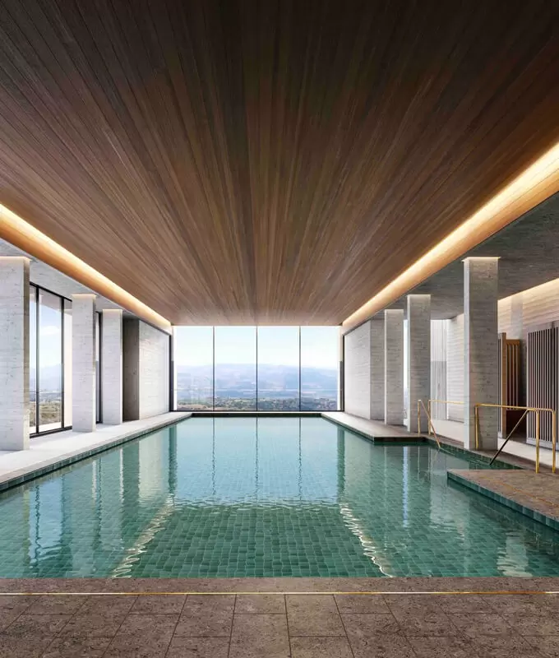
 Back To Top
Back To Top