Each structure at Minthis is a masterpiece of openness, light and air. Sophisticated
living comes from simplicity as homes bond the traditions of local vernacular design
with modernist values and elegance. A beautiful rhythm of floor-to-ceiling windows
lets the outside into spaces that are impeccably finished, granting residents a fresh
perspective each day.
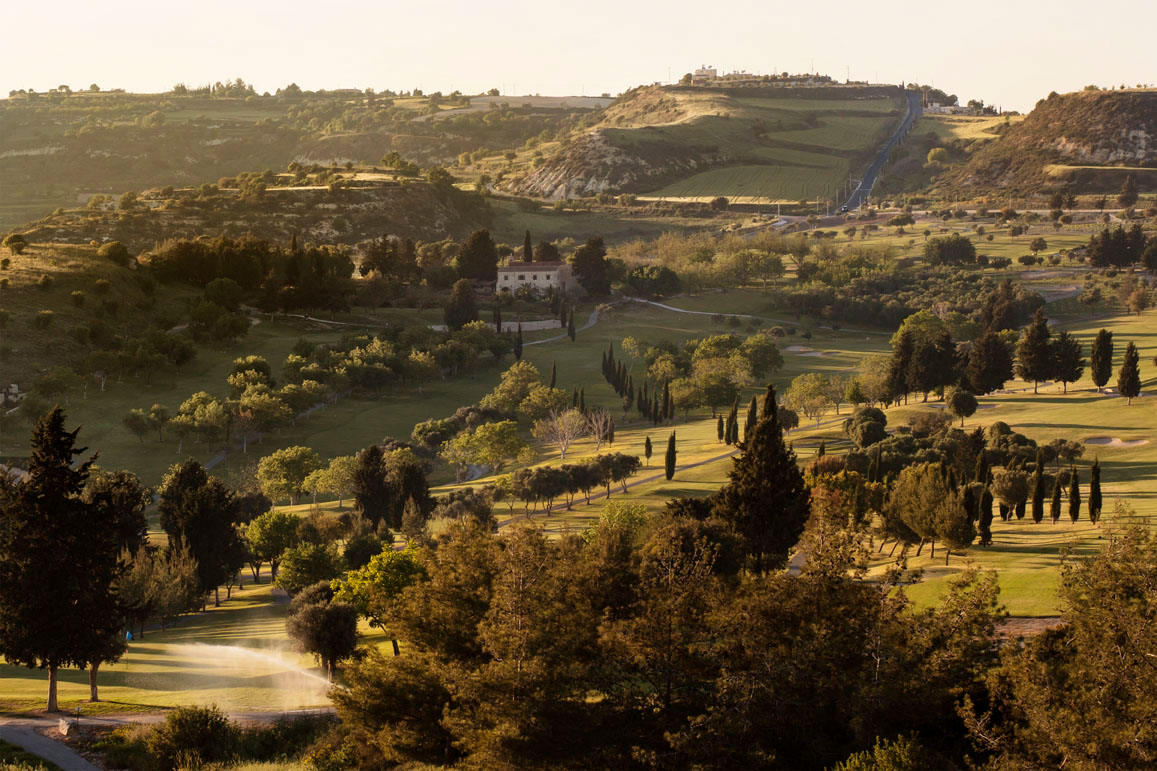
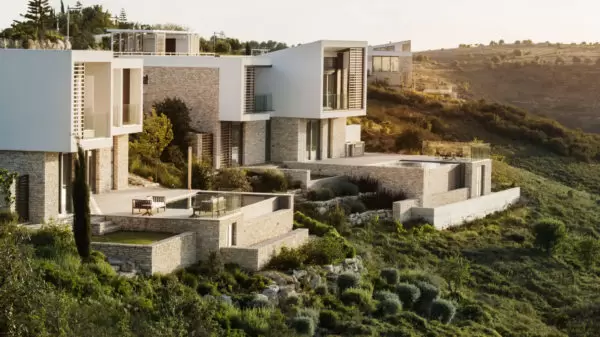
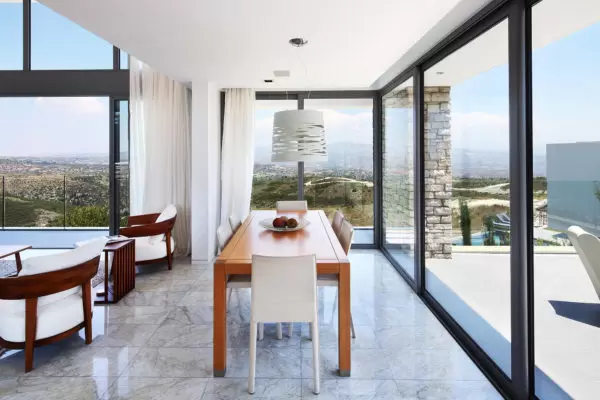
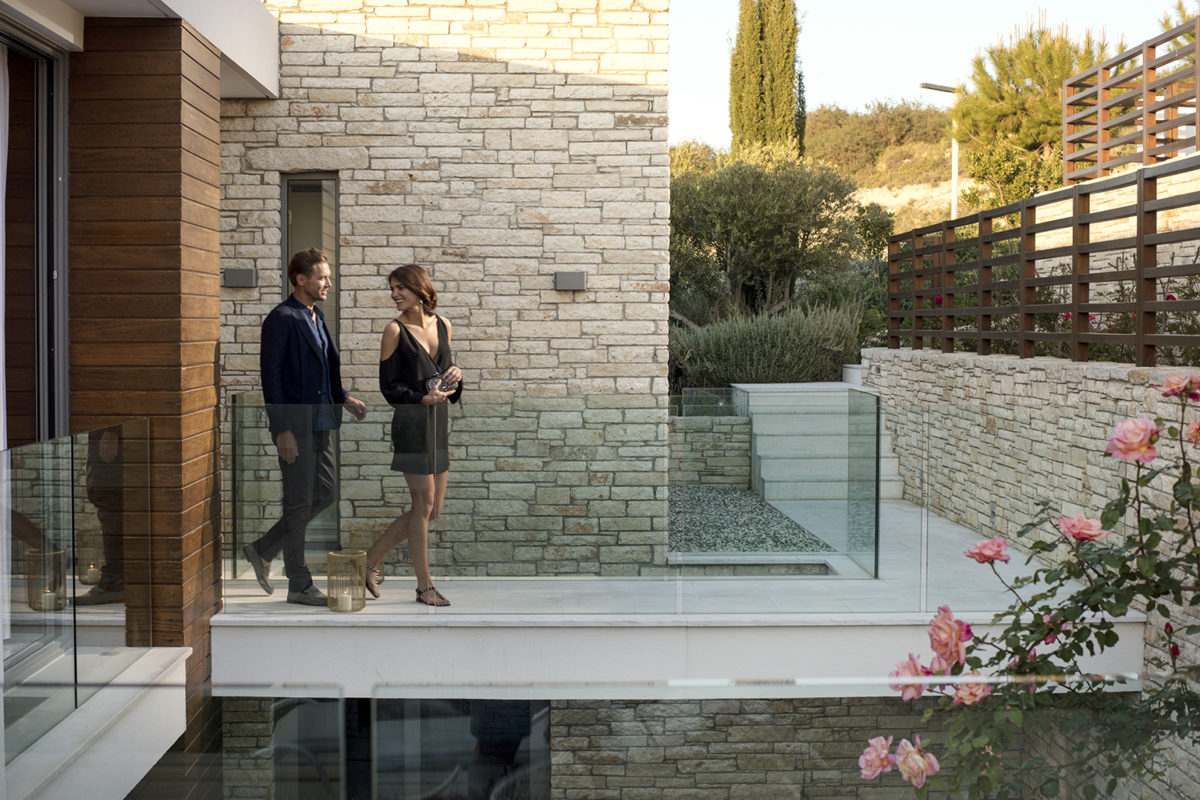
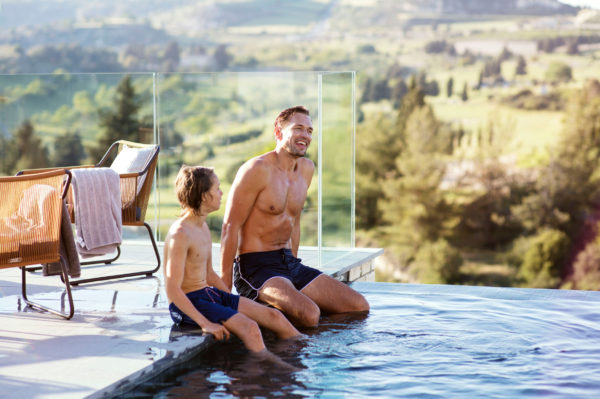
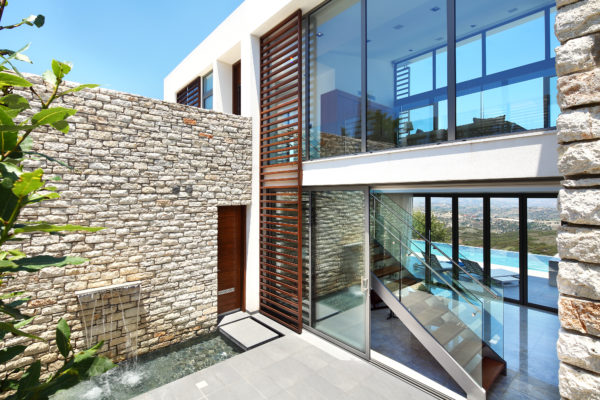
First impressions are everything. At Minthis, pioneering design weaves together natural and architectural drama with an effortless elegance. Charming brick walls of Cypriot limestone and panels of Iroko hardwood warmly connect with the settings, while walls of glass and striking entryways make a modern impact.
The architecture has the power from a humanistic point of view to regenerate you visually and sensorially.
Nik Karalis, CEO Woods Bagot
Architectural forms are intuitive, letting nature be the luxury. The spirit of traditional mountain villages – their simplicity, their community and their oneness with their surroundings – echoes within the modern sophistication of each structure and space.
| Mon | Tues | Wed | Thu | Fri | Sat | Sun |
|---|---|---|---|---|---|---|
| 1 | 2 | 3 | 4 | 5 | ||
| 6 | 7 | 8 | 9 | 10 | 11 | 12 |
| 13 | 14 | 15 | 16 | 17 | 18 | 19 |
| 20 | 21 | 22 | 23 | 24 | 25 | 26 |
| 27 | 28 | 29 | 30 | 31 |