Strato combines stunning social spaces all on one level including an infinity pool that flows onto an outdoor living space and inside an open plan kitchen, living and dining areas. The butterfly roof opens to the horizon views and allows light and air to flow seamlessly inside the house, blending exterior and interior living. The master bedroom suite is on the entry level and downstairs there are two further bedroom suites, perfect for guests.
In this unique design a carport is integrated onto the lower level to allow private and protected private entry for the owners.
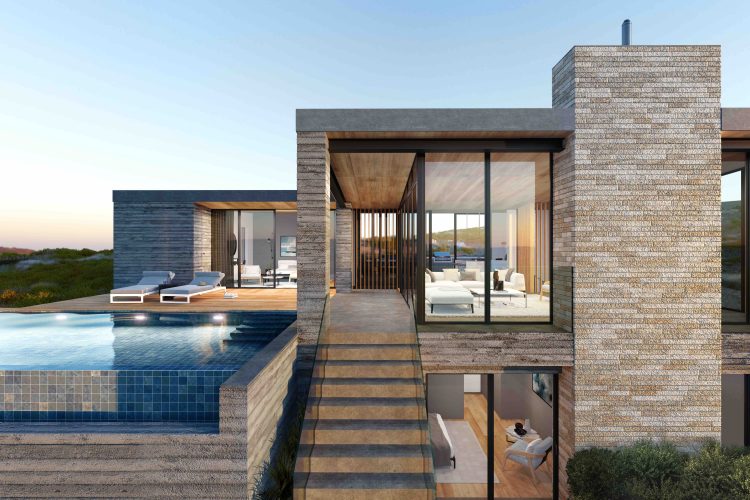
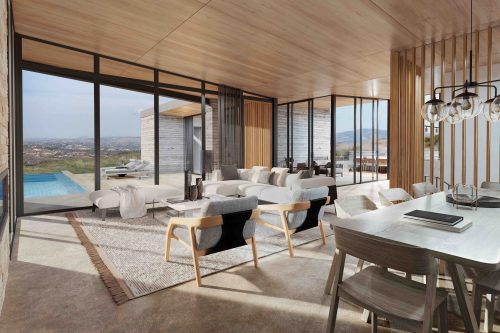
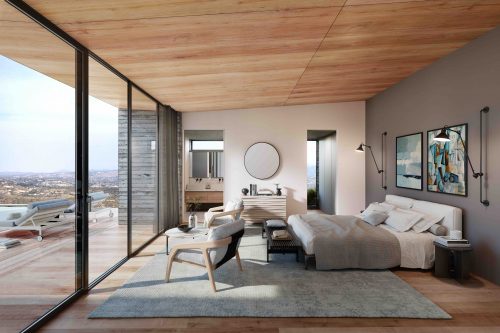
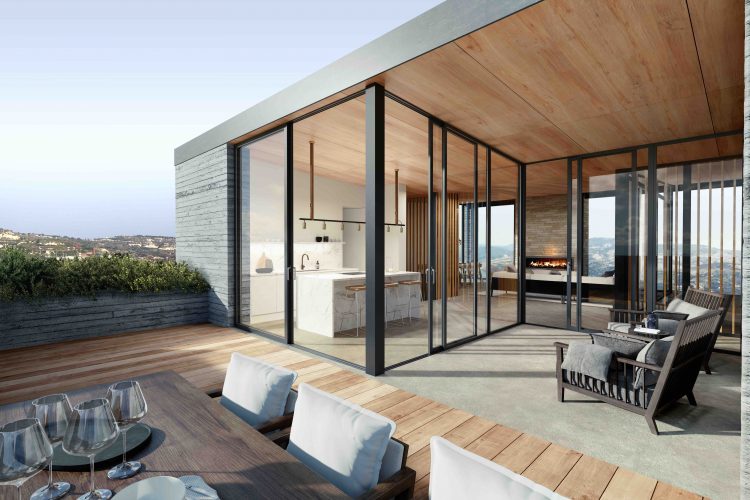
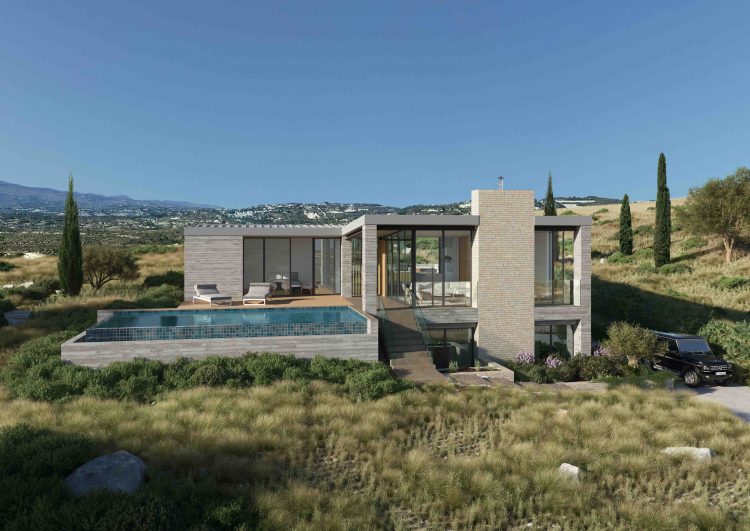
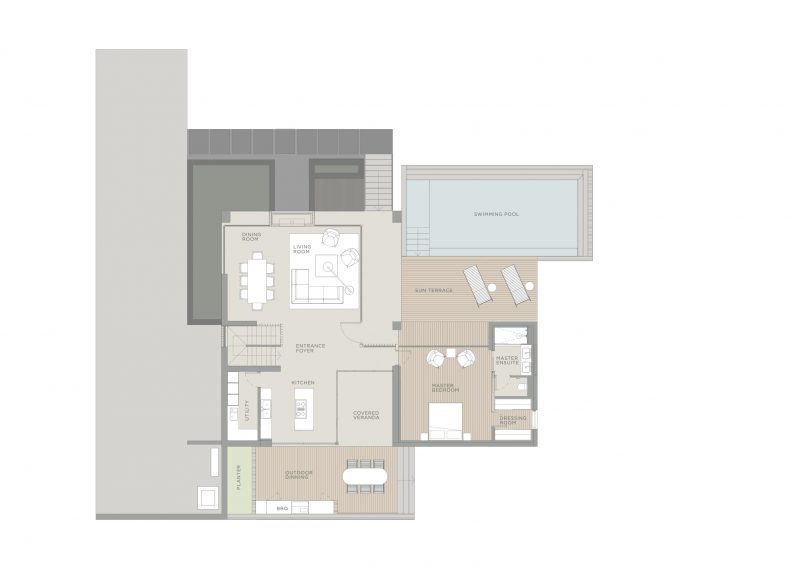
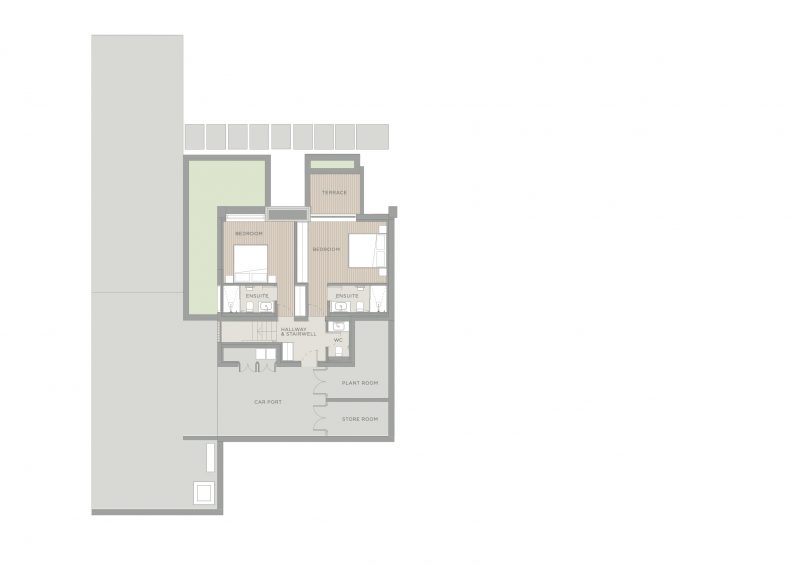
| Mon | Tues | Wed | Thu | Fri | Sat | Sun |
|---|---|---|---|---|---|---|
| 1 | 2 | 3 | 4 | 5 | ||
| 6 | 7 | 8 | 9 | 10 | 11 | 12 |
| 13 | 14 | 15 | 16 | 17 | 18 | 19 |
| 20 | 21 | 22 | 23 | 24 | 25 | 26 |
| 27 | 28 | 29 | 30 | 31 |