The Minthis Residence Collection offers two distinct property styles, each contemporary and timeless in design, sharing the same DNA with features that maximise the natural surroundings.
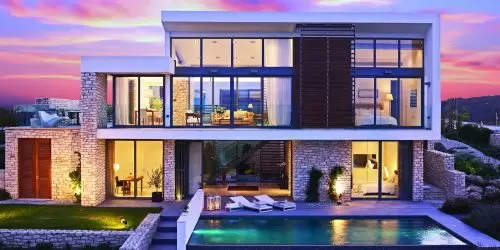
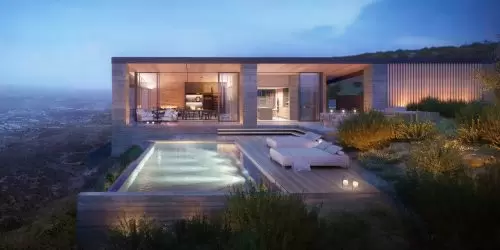
Influenced by the graceful architecture of traditional Cypriot dwellings and the local surrounding landscape, the Residences at Minthis are a collection of unique, home designs that are built around key philosophies of light, luxury and landscape. Towering windows frame the views that unfurl before you, natural materials are tactile and authentic, and terraces and central courtyards invite peaceful reflection.
To the enhance the feeling of bringing the outdoors in, all Residences use warm, neutral tones, clean, contemporary fittings, and beautiful, earth-borne materials like limestone, granite and wood. Each looks to simplicity for its innate sophistication. The open-air courtyards, shaded terraces and large open walls of glass allows everyday life to move seamlessly between inside and outside.
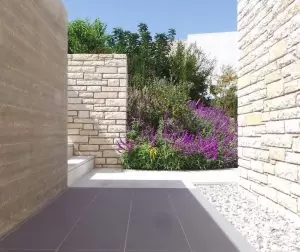
The Minthis Property Collection was designed by master architects Woods Bagot. The central tenet of the design was to create an emotional connection with the extraordinary and unspoilt Cypriot landscape that surrounds the resort. Light and space were key to creating a new equilibrium between outside and in, creating a balance of privacy at home and engagement with nature.
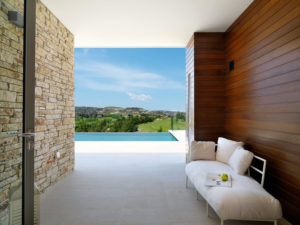
The Topos designs offer a new equilibrium between outside and in, with a sensorial living experience, using position, material and architecture to embody a unique and rarefied place amongst nature. Topos celebrates this spirit in the character and style of each design: the finishes are handcrafted and natural, the soaring butterfly roof and structure appears light and effortless, and each design gives a sense of they are not just properties or homes but vantage points, from which to pause and appreciate life.
The space between sky and mountains runs through this house - linking the indoor and outdoor living spaces in a ribbon of mesmerizing horizon views. A butterfly roof hovers above the terraced floors which is a seamless blend to the exterior terraces and decks.
A “country house” - reimagined. This Topos design has a unique floorplan bringing the pool and outdoor living spaces literally through the house creating an exhilarating spatial experience.
This is Topos in its most distilled sense – this home connects not only to the views but gives the owner a unique perspective on the beauty of the natural surroundings.
Offering the perfect vantage point to experience the mountain views of Minthis, it combines a stunning infinity pool, outdoor living spaces and kitchen, living and dining areas with a master suite in one grand open space.
Outdoor terraces, the living and dining spaces, and pool deck all blend seamlessly. Edges are blurred creating relaxed and comfortable seating and eating spaces linked to the landscape views stretching far into the distance.
Minthis Residences are a collection of custom-built, beautifully-finished homes Towering windows and ceiling to floor openings frame the vistas beyond them, whilst expansive terraces and courtyards blend personal intimacy with natural openness. Choose from an array of different specifications, each design to compliment the dramatic, ever-changing views. Interior layouts enhance Mediterranean living, seamlessly blending inside and out. Each residence is customisable – add anything from gyms and saunas to guest houses and wine cellars, and select from stylish, bespoke fixtures and finishes to create a truly personal, elegant home.
Petra is extremely spacious and light. The main level kitchen/living space flows out to the pool and BBQ area, and a glass gallery bridge leads to the wonderfully private master suite. Downstairs, guest bedrooms open on to sunny terraces.
With large, open-plan spaces and a kitchen that opens onto large patio and external social area Electra is perfect for entertaining. The master bedroom, infinity pool and dual-aspect living spaces are on the main level, while guest bedrooms are on the floor below.
One of the most popular designs at Minthis, Callisto is a modern ode to light. Dual aspect folding doors creating a breeze-way, open-plan space that sweeps from the courtyard to the pool area, while each bedroom occupies its own private space a part.
A striking glass bridge leads you to your front door at Amalthia, a beautifully bright villa with full-height, dual-aspect windows throughout. The spacious ground floor master suite features a stylish walk-through wardrobe, and an al fresco dining courtyard opens onto the poolside terrace.
Cleone’s traditional layout features a ground floor living area and bedrooms on the upper level. A central courtyard off the kitchen is a secluded hideaway while the master suite boasts a luxurious dressing room.
As geometric on the inside as it is on the outside, Asteria’s mezzanine levels create an impressive profile and high-ceilinged, distinct spaces. With a the master suite on its own separate level, Asteria is perfect for those seeking a balance between openness and intimacy.
A dramatic all-glass entrance welcomes you to Harmonia, a home arranged around its striking feature pool. The elegant master suite opens out onto the pool terrace and spectacular views, and fireplace separates the kitchen and living area.
Like the goddess it is named after, Artemis is beautifully connected to nature. Its open- plan living and dining area spills seamlessly onto a large outdoor pool terrace on one side and the courtyard on the other, making it perfect for entertaining.
Our international team with dedicated Minthis product specialists, have expert knowledge and a wide range of digital tools, enabling us to easily connect with you. From onsite visits to virtual tours and online live property viewings, the buying process is made effortlessly simple. All you have to do is decide which home inspires you the most.
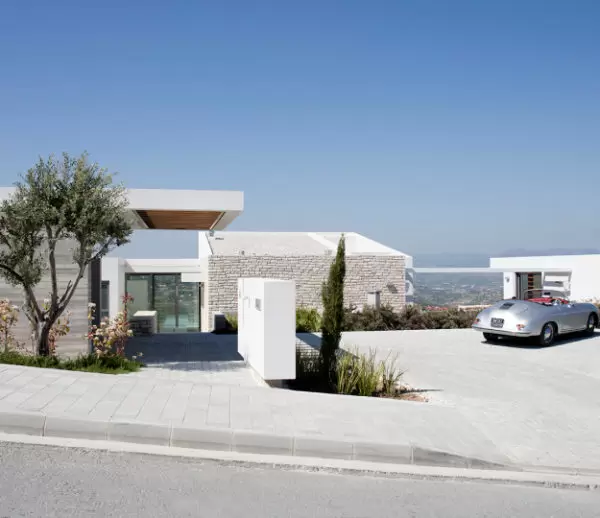
| Mon | Tues | Wed | Thu | Fri | Sat | Sun |
|---|---|---|---|---|---|---|
| 1 | 2 | 3 | 4 | 5 | ||
| 6 | 7 | 8 | 9 | 10 | 11 | 12 |
| 13 | 14 | 15 | 16 | 17 | 18 | 19 |
| 20 | 21 | 22 | 23 | 24 | 25 | 26 |
| 27 | 28 | 29 | 30 | 31 |